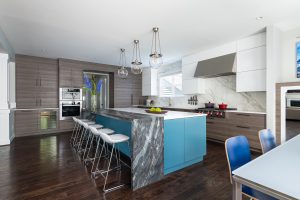
Since 1997, Jennifer Gilmer Kitchen & Bath has been the premier kitchen and bath remodeler in the DMV area. This spectacular kitchen was built by Meghan Browne in 2019 in Arlington, VA.
This 2012 traditional kitchen was tired, dated, and out of synch with the personality of the young, energetic family that owns it today. Our designer, Meghan Browne, recognized this, she says, and “set out to create a vibrant space where every cabinet was planned to a T.”
The existing layout generally worked for the family, but with thoughtful planning of each cabinet, we were able to make a major impact with the new design and functionality of the space. We moved the range top to the back wall and expanded the size of the island, which better fit the size and proportion of the overall room. This allowed for ample meal prep, cookie making and serving space for the family. We then created stations dedicated to specific purposes.
The entertaining station features bi-fold retractable doors, creating a streamlined, clutter-free appearance when guests gather round to refill their beverages. The prep station, along the back wall and island, features an appliance garage with a toaster oven as well as Ref/Frz drawers for quick access to fresh or frozen foods for meal prep. The cooking station features a custom hood with 1200 CFM blower and a high BTU output Wolf Rangetop for professional-level cooking.
Finally, we added a wall separating the kitchen from the eat-in table seating. This created a clear separation, allowing us to add cabinetry specifically designed for homework and charging electronics. We changed the look of the cabinets from the rest of the kitchen by adding mirrored fronts and increasing the height to 60” with picture lights and artwork above, which helped to transition the functional side of the kitchen to a more decorative eat-in space.
Our designer added additional elegant touches to the kitchen, bringing it into confluence with the homeowners’ style. We chose a sleek, modern aesthetic with a fun pop of blue on the island, as well as a sculptural granite waterfall countertop for the seating area. The backsplash features Neolith porcelain tile with Calcutta veining. And the horizontal wood grain of the laminate material on the base cabinets and walls of tall cabinets brought added warmth to the kitchen.
