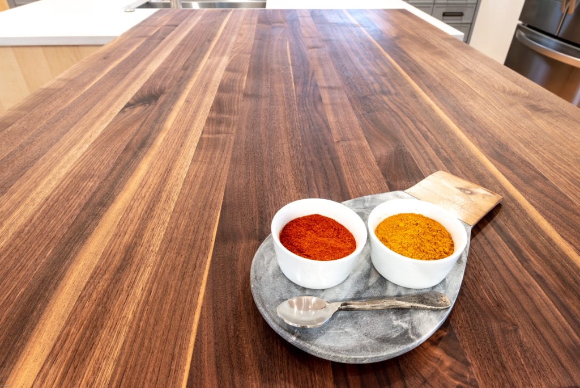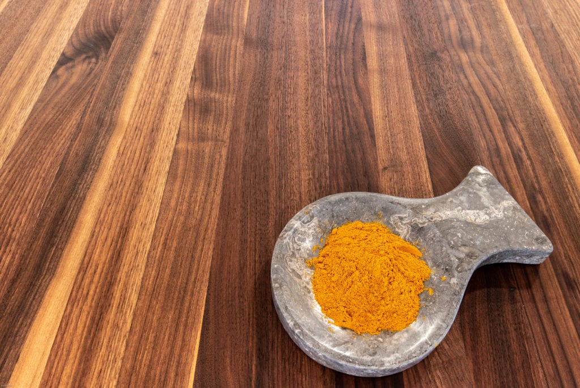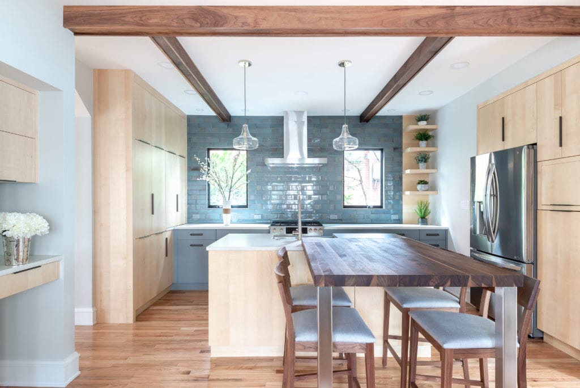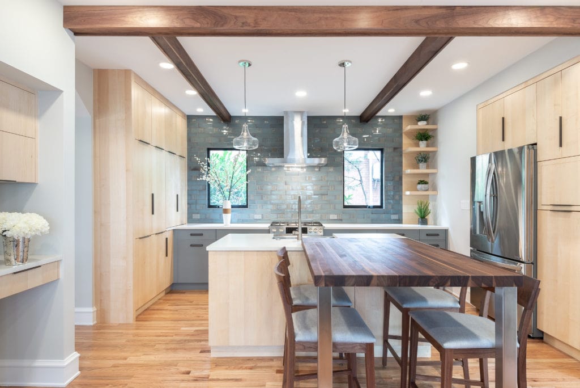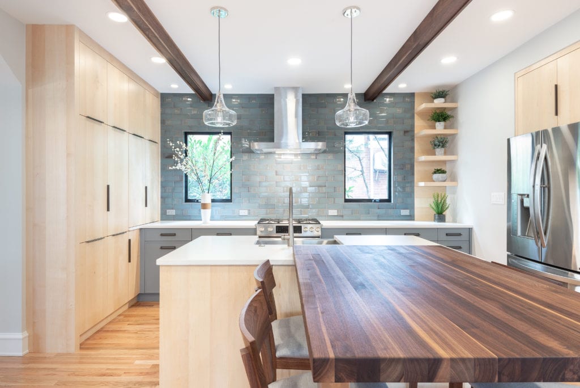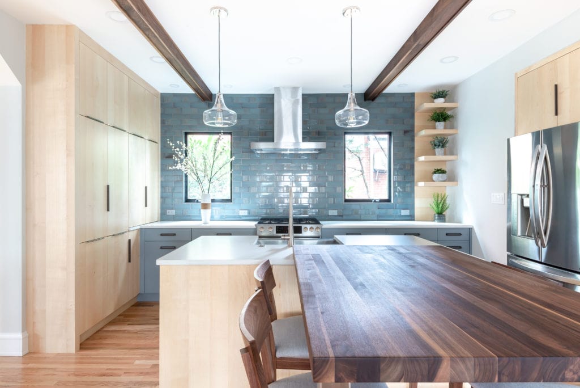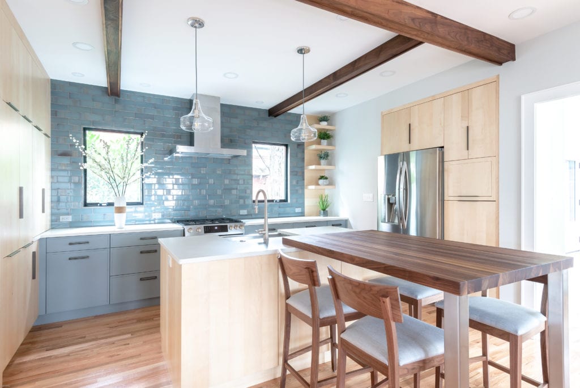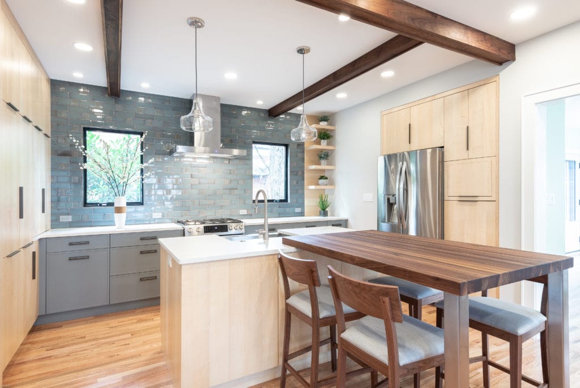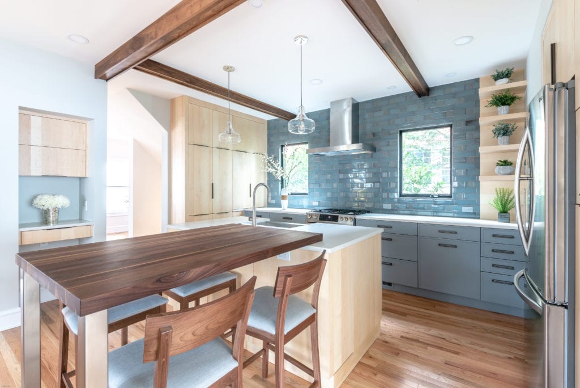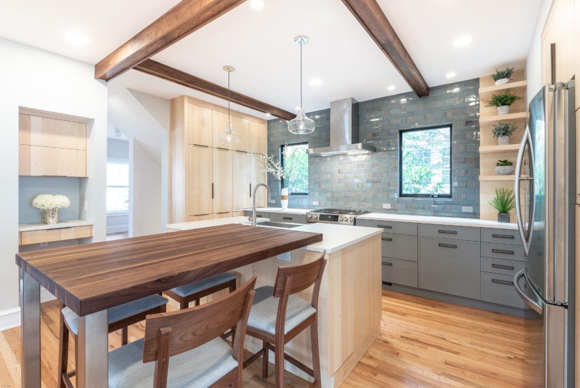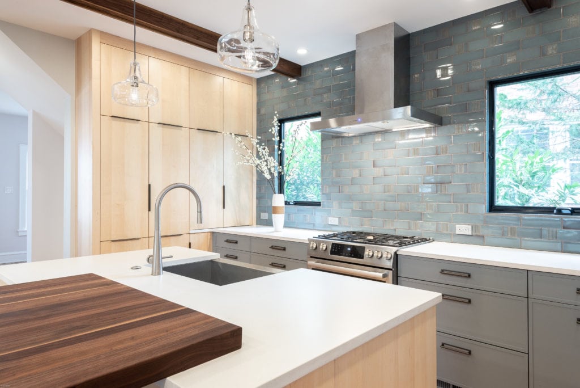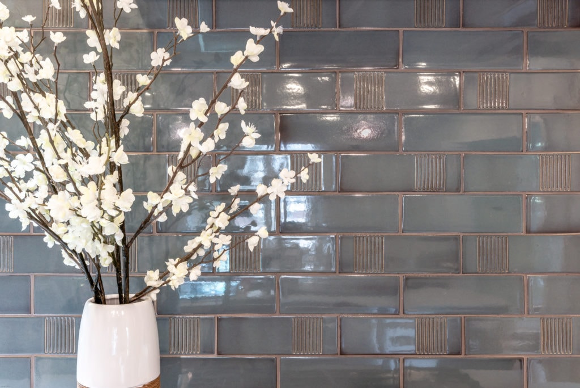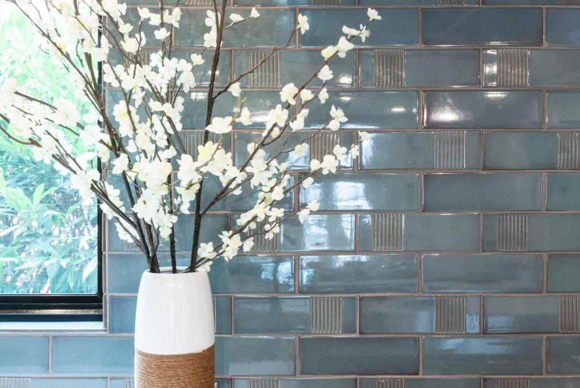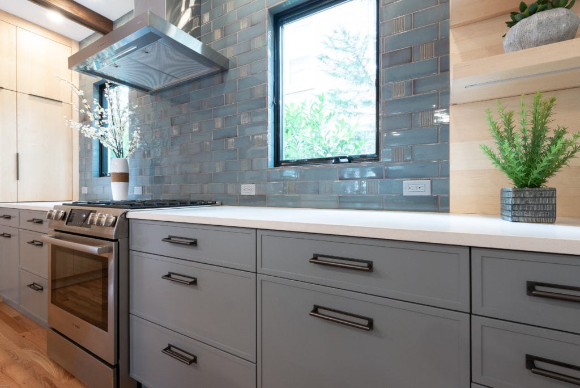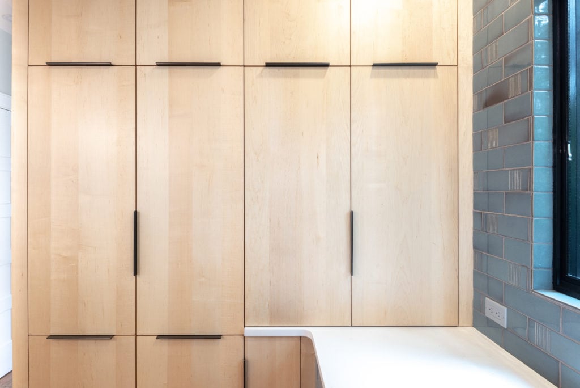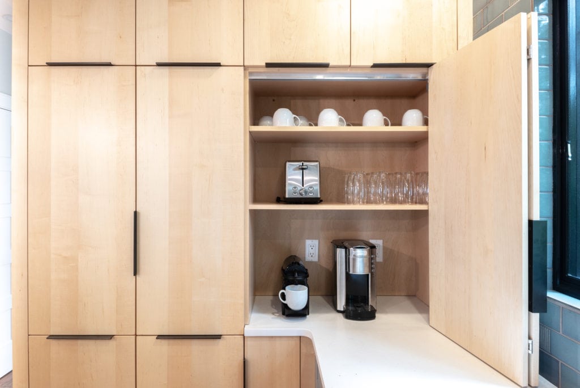Contemporary Clean With A Pop of Color
Design by Meghan Browne in Washington, DC
The original kitchen was completely closed off to the other spaces in the house, making the existing kitchen footprint cramped and unsocial. We decided to take down the wall between the kitchen and the dining room. In addition, we opened up the landing space behind the kitchen that leads to the basement from the front foyer. These small adjustments in the footprint completely transformed the flow of the kitchen from a closed-off separate room into the center of the home. It also allowed us to add a large island with seating, making it perfect for entertaining as well as everyday family meals.
By taking away a small kitchen window and replacing it with two large windows along the back wall it allowed to light to flood into the kitchen and for the family to enjoy the view of their evergreen garden year-round.
The open window wall created an opportunity to add a feature color to the back wall.
The blue-green tile was a beautiful match with the clean Scandinavian look of the maple cabinets and a pop of grey-blue base cabinets. The walnut accents with the beams and countertop brought in a warm contrasting tone to the rest of the materials.
The cabinet doors were kept flat and clean with minimal hardware. In order to keep that clean, clutter-free look, we included several cabinet features that made storing countertop clutter a breeze. The corner tall cabinet doors bi-fold to reveal the coffee maker and toaster storage. The microwave is hidden behind a tilt-up door in a convenient location next to the Refrigerator. Finally, we added a small drywall niche for a desk area with tilt-up doors for storage.
Jennifer Gilmer Kitchen & Bath are award winning design and remodel experts in DC Maryland and Virginia.
Contact us by calling 301-657-2500 ext. 206 or through the form below. You can also visit our showrooms in Ashburn, Virginia, and in Easton, MD and Chevy Chase, MD. Click the maps below for directions.
We Offer Custom Kitchen & Bath Design and Remodeling Services Nationwide With Showrooms In Baltimore, Maryland, in Easton, Maryland, and in Ashland, Virginia.
We Proudly Serve These Areas For Kitchen Design and Kitchen Remodeling in DC, VA, MD, DE
Entire USA, Washington DC, Maryland, Virginia, Alexandria, Adelphi, Annapolis, Arlington, Ashburn, Aspen Hill, Baileys Crossroads, Baltimore, Bethany Beach, Bethesda, Beltsville, Bladensburg, Chantilly, Chesapeake, Chevy Chase, Chillum, Cloverly, Colesville, College Park, Coral Hills, Culpeper, Dunn Loring, East Hampton, East Riverdale, Eastern Shore, Easton, Fairland, Fairfax, Fallmouth, Falls Church, Fauquier, Frederick, Fredericksburg, Herndon, Hyattsville, Gaithersburg, Glenmont, Great Falls, Idylwood, Jefferson, Kemp Mill, Kensington, Lake Barcroft, Landover, Langley Park, Leesburg, Leisure World, Loudoun County, Manassas, McClean, Middleburg, Mount Ranier, Newport News, Norfolk, North Bethesda, North Kensington, North Potomac, Oakton, Oxford, Poolesville, Potomac, Prince William, Poquoson, Purcelleville, Reston, Richmond, Roanoke, Rockville, Saint Michaels, Seven Corners, Silver Spring, South Kensington, Springfield, Takoma Park, Travilah, Tysons Corner, Vienna, Virginia Beach, Warrenton, Woodburn, West Falls Church and surrounding DMV areas.
We Proudly Serve These Areas For Bathroom Design and Bathroom Remodeling in DC, VA, MD, DE
Entire USA, Washington DC, Maryland, Virginia, Alexandria, Adelphi, Annapolis, Arlington, Ashburn, Aspen Hill, Baileys Crossroads, Baltimore, Bethany Beach, Bethesda, Beltsville, Bladensburg, Chantilly, Chevy Chase, Chillum, Cloverly, Colesville, College Park, Coral Hills, Culpeper, Dunn Loring, East Riverdale, Easton, Fairland, Fairfax, Falls Church, Fauquier, Frederick, Fredericksburg, Gaithersburg, Glenmont, Great Falls, Hyattsville, Idylwood, Jefferson, Kemp Mill, Kensington, Lake Barcroft, Landover, Langley Park, Leisure World, Loudoun County, Manassas, McClean, Middleburg, Mount Ranier, North Bethesda, North Kensington, North Potomac, Oakton, Potomac, Prince William, Reston, Rockville, Seven Corners, Silver Spring, South Kensington, Takoma Park, Travilah, Tysons Corner, Vienna and surrounding DMV areas.

