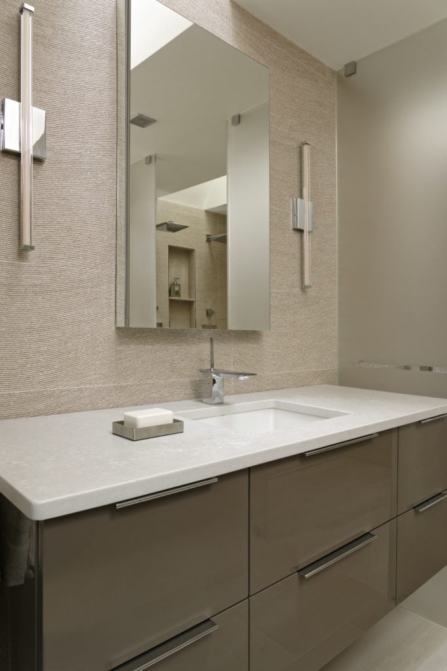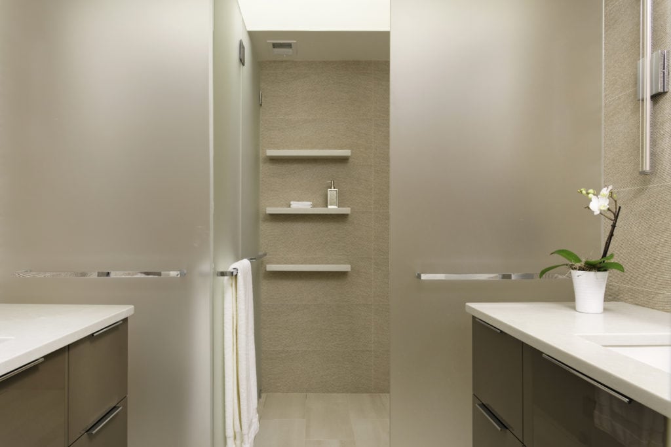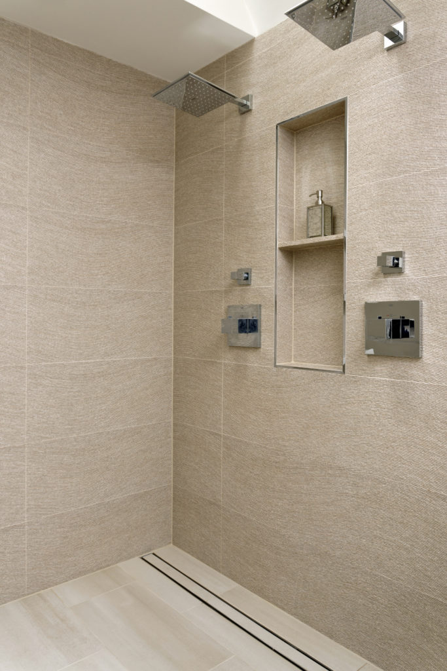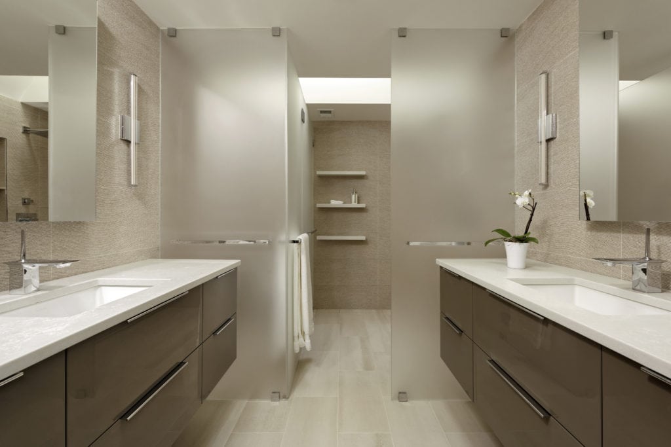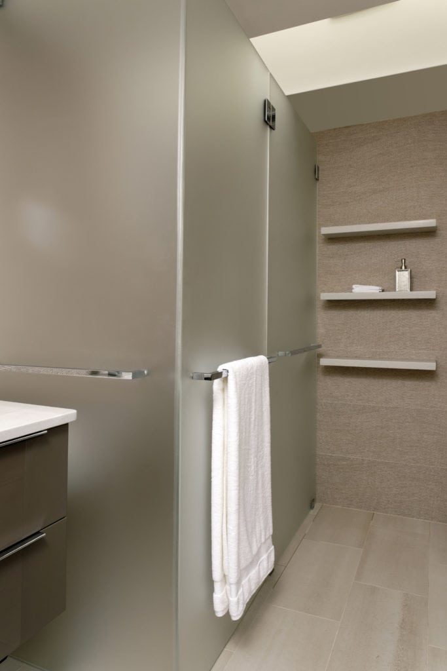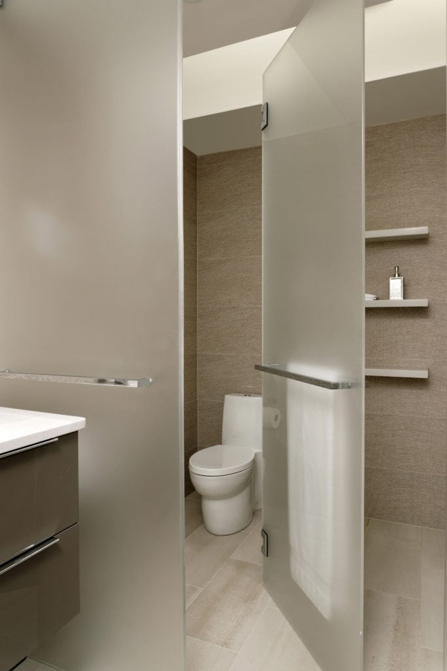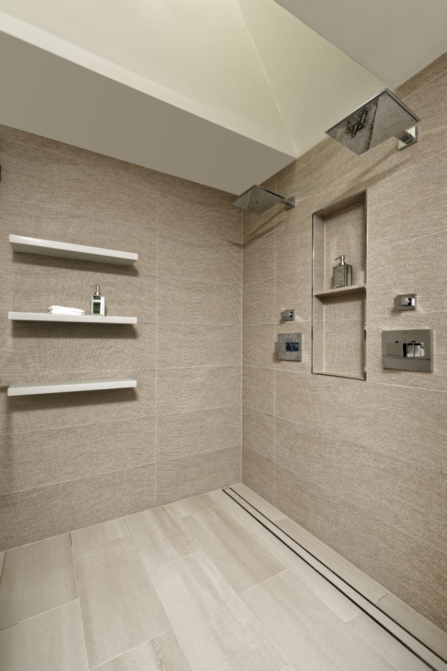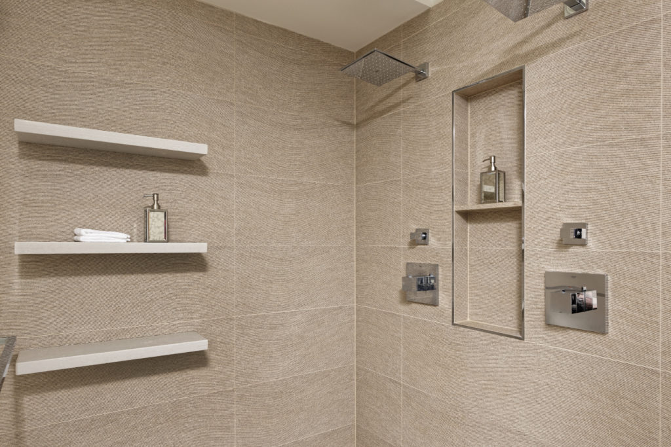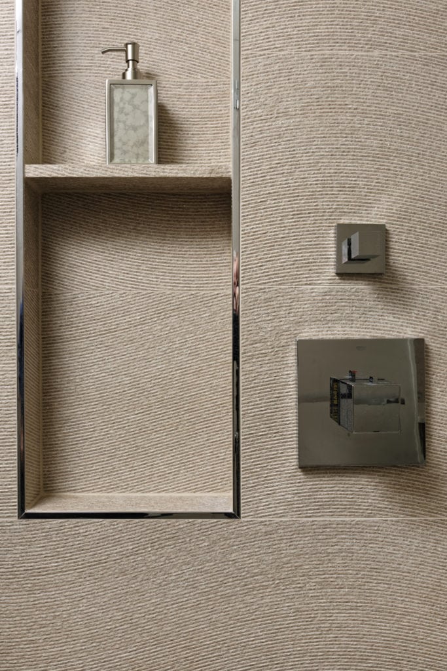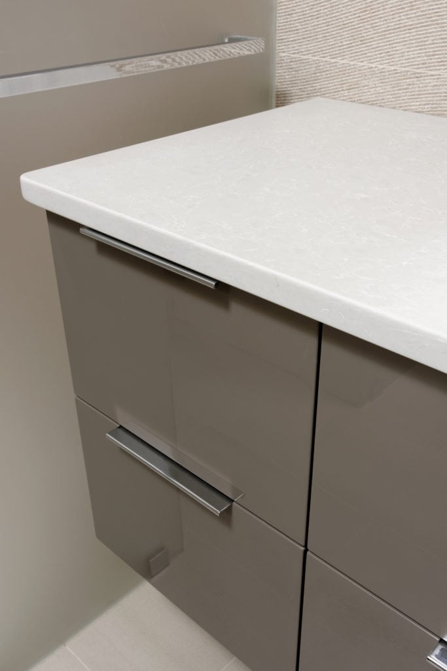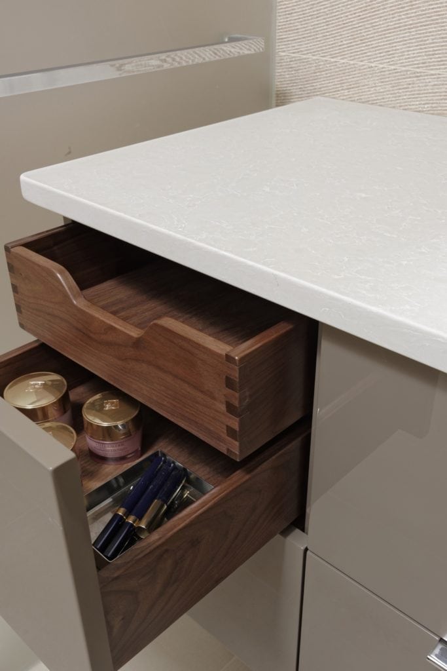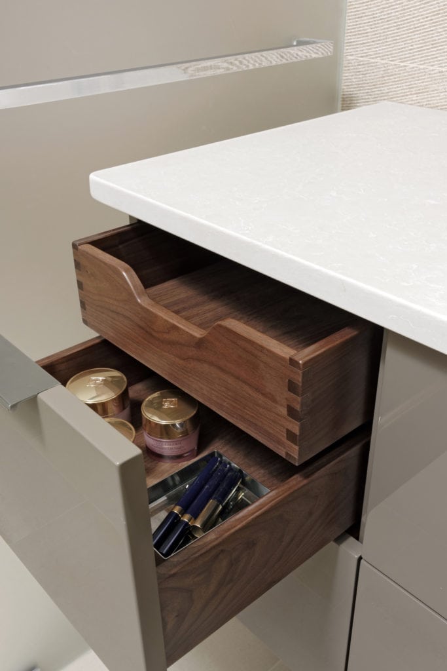Master Bathroom Designed by JGKB
The clients’ cramped, dated and dark bathroom required a complete remodel in order to bring it in line with their contemporary home and beautifully wooded property. The vaulted skylights had been covered over with a lowered ceiling so as to accommodate the existing fluorescent lighting. First and foremost, the bold move of revealing these in order to let in natural light was absolutely necessary.
Removing the side by side vanities and rarely used tub afforded the space needed to create opposing vanities that were placed on center with the skylights. Soft and slim sconce lighting on either side of the recessed mirrored cabinet added warmth and gave the reflection needed to give the room depth.
Floating high gloss custom lacquered cabinetry with solid walnut interiors made use of every space needed and enhanced the warm, spa-like feel. The Large textured format wall tiles add a beautiful grain and subtle movement to the room’s calming nature.
Soft colored concrete floor tiles, moving in the same direction, visually added length to this compact room.
A new pocket door gives a balanced view of the frosted shower screen. The frosted glass panel and door inside the shower creates a water closet cubicle, discretely hiding the toilet.
Twin Chrome fixed showerheads were placed on either side of the skylight. The tiled linear shower drain is clean, and unobtrusive, which helps to add simplicity to the room.
Floating quartz shelves are equally positioned on the opening of the shower and match the countertops. With integral towel holders and door handles on all of the glass panels, there is no shortage of hanging items.

